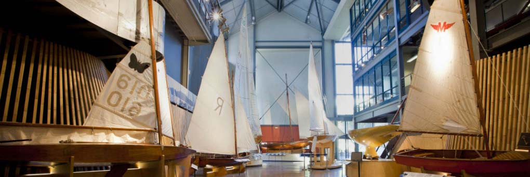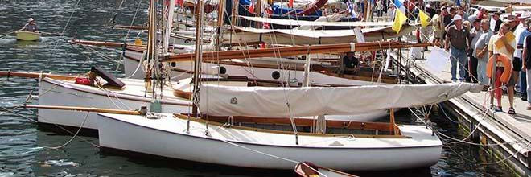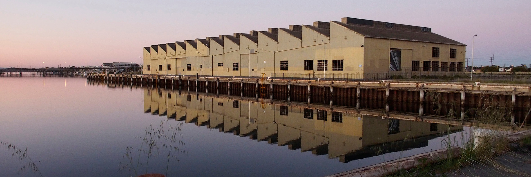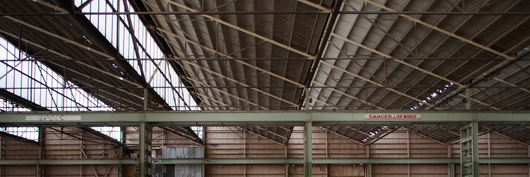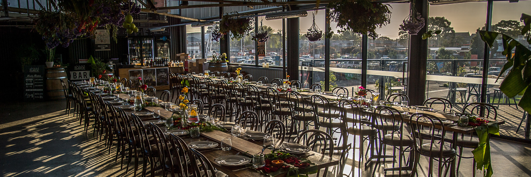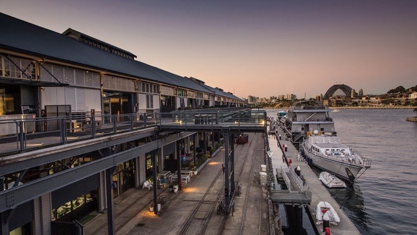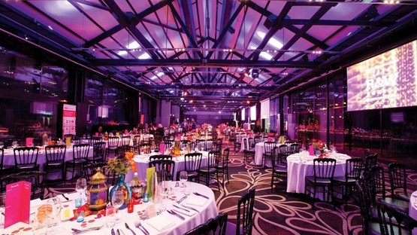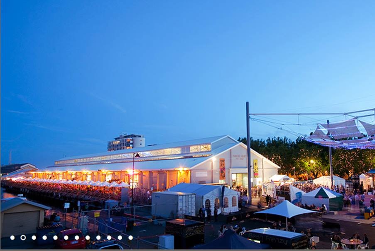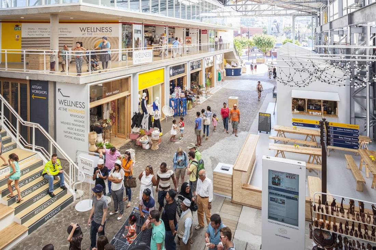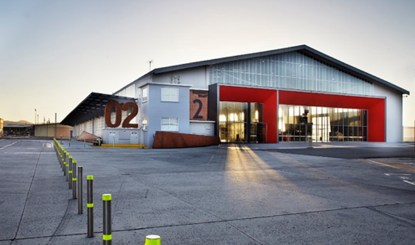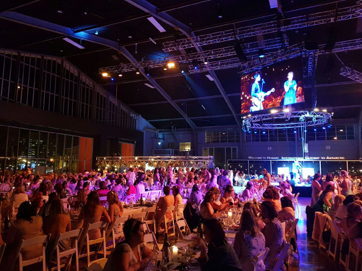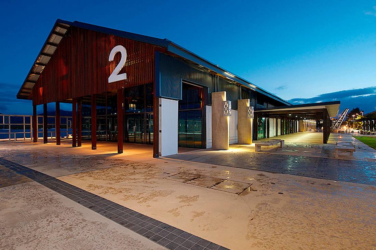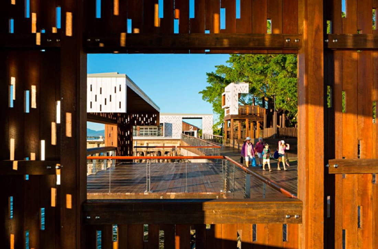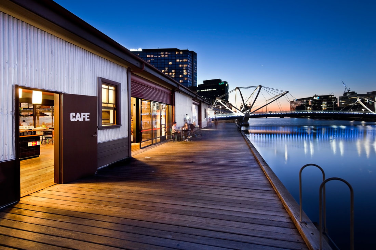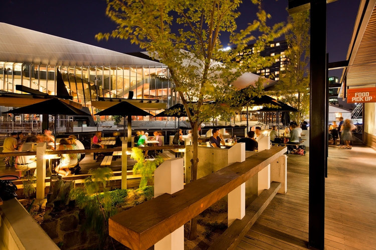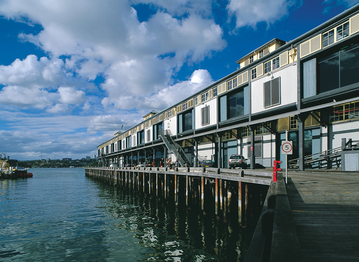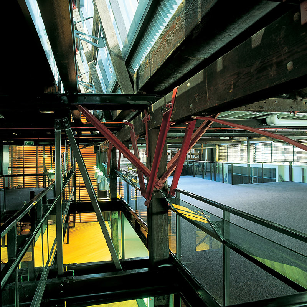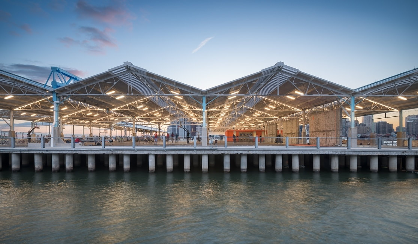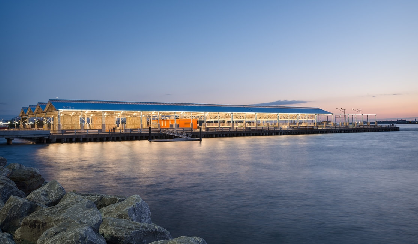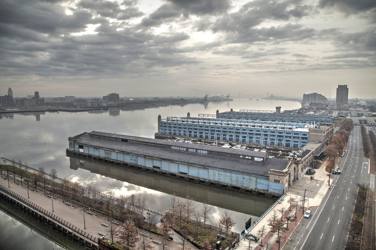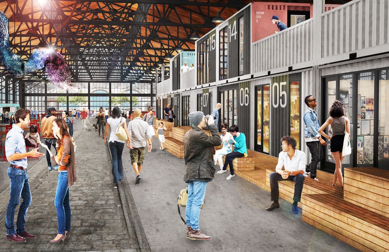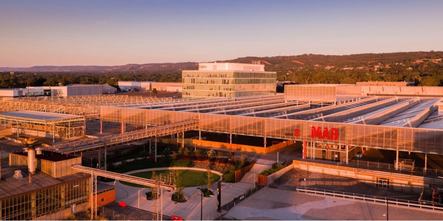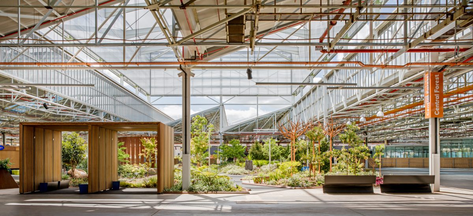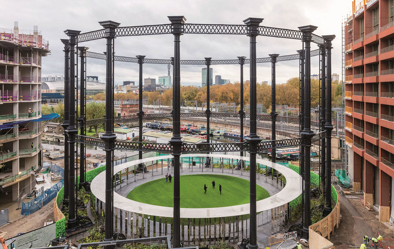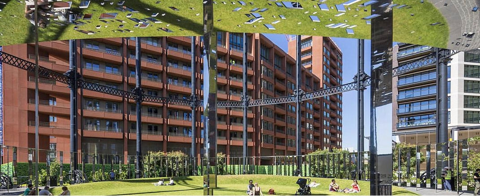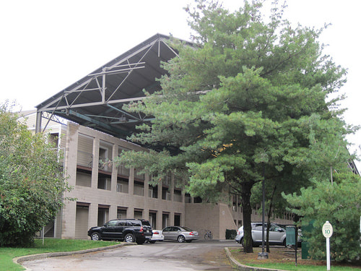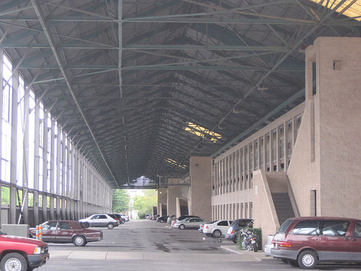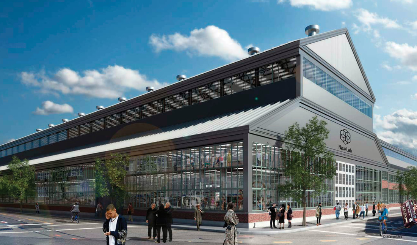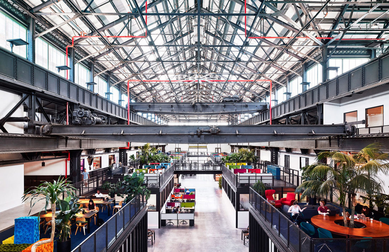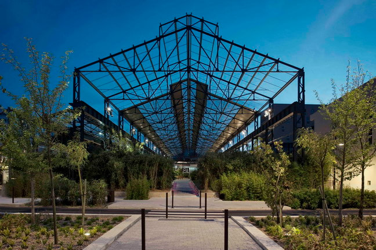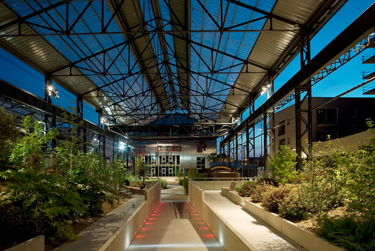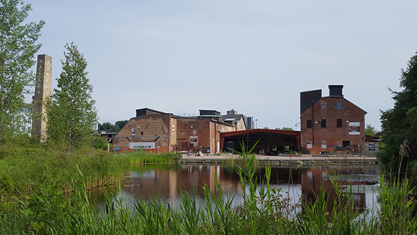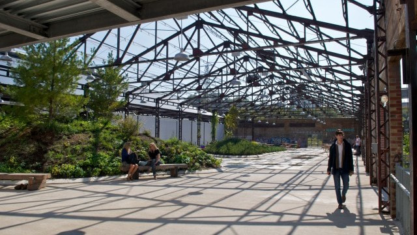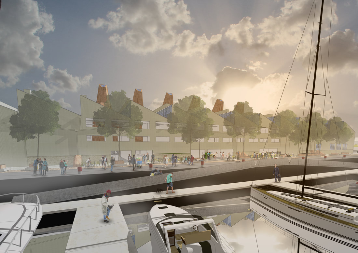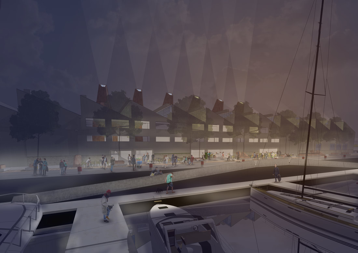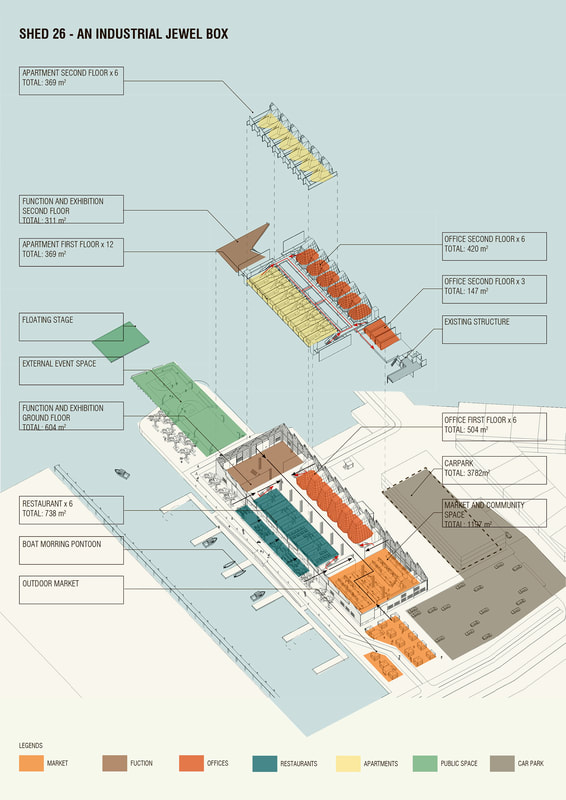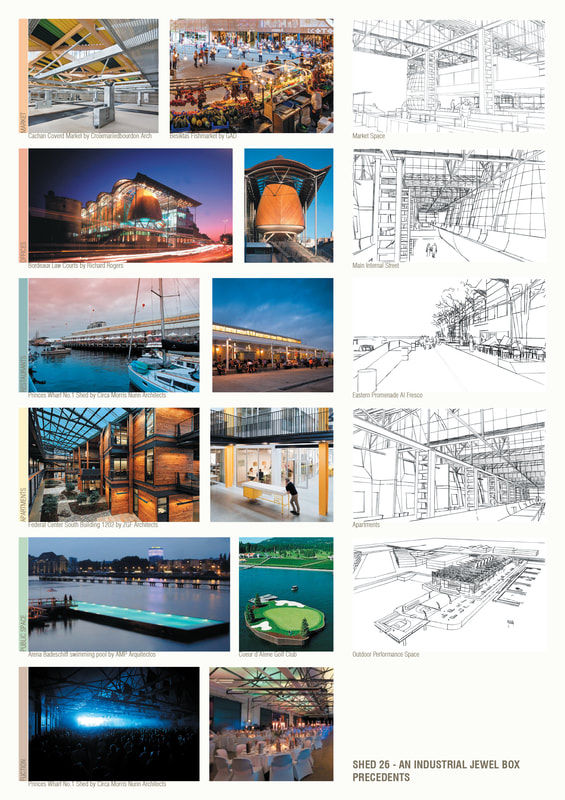Imagine...
Shed 26 represents an exciting development opportunity: Imagine the possibilities
Imagine Shed 26 being the new home of the South Australian Maritime Museum with its fleet of vessels tied up alongside the adjacent wharf in much the same way as Sydney's Heritage Fleet is moored next to the National Maritime Museum.
The SA Maritime Museum's collection is currently spread over three locations, only one of which is accessible to the public. The main part of the collection is housed in a bond store in the heart of the Port, two blocks back away from the water. The bond store has limited space in which to show this collection so some of it is kept locked up in a wharf shed at Number 2 Dock. A further large number of artefacts relating to our State's maritime history is locked away in a warehouse near Adelaide Airport. Wouldn't it be great if the majority of this could be consolidated and on public display instead of hidden away where we never see it.
Shed 26 lends itself, with it's height and size, to showcasing fully rigged vessels in much the same way as they are showcased in Sydney and imagine if the two, full-length industrial gantries could be employed to hang something like, say, a submarine, sitting there, metres above the ground, as you explored the collection around it.
Getting there could be fun too. You could catch the Archie Badenoch from McLaren Wharf, stop off at Hart's Mill to pick up a few more passengers and then pop across the river to Fletcher's Dock and straight into the Museum. For those less adventurous, you catch the train from the city and get off at Glanville Station, about a minute's walk from Shed 26. A Wooden Boat Festival could take place on the Museum's doorstep right in the Inner Harbour. Sailing could take place on the Gawler Reach, directly in view from Shed 26. A part of the slipway on the western side of Shed 26 could be used for servicing the heritage fleet, bringing back skills that were lost to the Inner Harbour when the boat sheds were removed and maybe the MV Nelcebee Ketch could find a prominent home at the end of the Dock.
Shed 26 could be a more viable proposition to accommodating the heritage fleet than Number 2 Dock and, perhaps, less expensive. The sale of the realestate currently occupied by the SA Maritime Museum's assets could also help with funding this idea.
The SA Maritime Museum's collection is currently spread over three locations, only one of which is accessible to the public. The main part of the collection is housed in a bond store in the heart of the Port, two blocks back away from the water. The bond store has limited space in which to show this collection so some of it is kept locked up in a wharf shed at Number 2 Dock. A further large number of artefacts relating to our State's maritime history is locked away in a warehouse near Adelaide Airport. Wouldn't it be great if the majority of this could be consolidated and on public display instead of hidden away where we never see it.
Shed 26 lends itself, with it's height and size, to showcasing fully rigged vessels in much the same way as they are showcased in Sydney and imagine if the two, full-length industrial gantries could be employed to hang something like, say, a submarine, sitting there, metres above the ground, as you explored the collection around it.
Getting there could be fun too. You could catch the Archie Badenoch from McLaren Wharf, stop off at Hart's Mill to pick up a few more passengers and then pop across the river to Fletcher's Dock and straight into the Museum. For those less adventurous, you catch the train from the city and get off at Glanville Station, about a minute's walk from Shed 26. A Wooden Boat Festival could take place on the Museum's doorstep right in the Inner Harbour. Sailing could take place on the Gawler Reach, directly in view from Shed 26. A part of the slipway on the western side of Shed 26 could be used for servicing the heritage fleet, bringing back skills that were lost to the Inner Harbour when the boat sheds were removed and maybe the MV Nelcebee Ketch could find a prominent home at the end of the Dock.
Shed 26 could be a more viable proposition to accommodating the heritage fleet than Number 2 Dock and, perhaps, less expensive. The sale of the realestate currently occupied by the SA Maritime Museum's assets could also help with funding this idea.
Imagine Shed 26 being a massive urban energy source. The vast asbestos saw tooth roofs (there are 14 of them) are all angled up and facing north, ideal for solar panel (or innovative solar window) installation and efficiency. Once the asbestos sheets are removed, they could be replaced with more than 4,000 square metres of solar panels, potentially producing enough power to supplement the needs of the whole redevelopment.
Imagine a mega battery inserted somewhere within the shed's framework to store and backup power, in effect making it a smaller version of the battery storage in the Mid-North and possibly being a template or prototype for similar structures elsewhere.
Imagine Shed 26 no longer being the symbol of a dirty (asbestos) past but leading the way in showcasing clean renewables! That's be a great story of recovery!
Imagine a mega battery inserted somewhere within the shed's framework to store and backup power, in effect making it a smaller version of the battery storage in the Mid-North and possibly being a template or prototype for similar structures elsewhere.
Imagine Shed 26 no longer being the symbol of a dirty (asbestos) past but leading the way in showcasing clean renewables! That's be a great story of recovery!
Imagine Shed 26 housing a swimming pool for the adjacent Lefevre Primary School. The pool could be situated undercover at the Northern end of the shed, just across the road from the school, and available to the students during school hours and opened up for public use after hours. The indoor pool would replace the use of Fletcher's Dock at which local kids often swim on hot summer days. As well as a pool there could be other ancillary education and community activities for local children and families including climbing walls, indoor trampolines, and activity infrastructure the school is unable to offer at the moment.
With the numbers of families expected to move into the Fetchers Slip residential development, this could be a great idea and be very attractive to potential home buyers.
With the numbers of families expected to move into the Fetchers Slip residential development, this could be a great idea and be very attractive to potential home buyers.
Imagine Shed 26 housing a cafe/bar where residents from within the Fletchers Slip development would, of an evening, sit by the water with visitors, neighbours and friends. This idea is similar to Bowden's Plant 4, which has proven to be an asset to the whole Bowden redevelopment, the surrounding neighbourhoods, and Adelaide as a whole. By providing a space where people can gather together, Shed 26 supports community creating among new and existing residents of Port Adelaide and Semaphore.
Imagine Shed 26 having Loft Apartments. The upper volumes within the shed can comfortably be converted into unique, high-end loft apartments. This can be done throughout most of the structure or could be limited to the areas not occupied by other occupants such as the Maritime Museum, for example.
Imagine sitting up high with uninterrupted views of the beach and the city, and should you get bored with the view, just downstairs, there's a bar, cafe, swimming pool and community space!
Imagine sitting up high with uninterrupted views of the beach and the city, and should you get bored with the view, just downstairs, there's a bar, cafe, swimming pool and community space!
The following are some examples of waterfront buildings that have undergone adaptive reuse in Australia
Jones Bay Wharf, Pyrmont, Sydney
Princess Wharf No 1 Shed, Hobart
Macquarie Wharf Shed No 2, Hobart
Cairns No2 Wharf
The Boatbuilders Yard (images of which form part of the promo by Renewal SA for Fletcher's Slip and North West Precincts)
Pier 8/9, Sydney
Keeping the Structure
One way of adaptively reusing a building is to keep the structure, strip it back to a frame, with maybe a roof, to offer visitors a visceral connection to the waterfront’s industrial past. It can be part of the practical process of preserving part of a building's historical fabric, while updating it for modern uses.
|
Pier 2, Brooklyn, USA
|
Cherry Street Pier, Philadelphia, USA
Tonsley Park, Adelaide, Australia
Gasometer, Kings Cross, London, UK
Iron Works, Nashville, USA
Brooklyn Naval Yard, NY, USA
Foundries Garden, Nantes, France
Evergreen Brickworks, Toronto, Canada
Article:
The role of architecture as a carrier of meaning
https://www.toposmagazine.com/rosa-parks-house/
The role of architecture as a carrier of meaning
https://www.toposmagazine.com/rosa-parks-house/
Another example of Adaptive Reuse that addresses Shed 26 directly
Concepts from Mulloway Studio, Adelaide.
POSTED TUESDAY, 9 JANUARY
"Sometimes, when we can, we like to explore ideas or add to the debate around architecture and urban development. In relation to Port Adelaide, we have always been interested in the interweaving of the existing with the new. This is speculative proposal for the redevelopment of Shed 26 we did a couple of years ago. Located in the western section of the inner harbour of Port Adelaide, the building is an important link to the industrial history of the place and has the potential to provide a key piece in connecting semaphore to Port Adelaide.
We were concerned with activating the site and opening it up to a range of uses that operate across different times. It incorporates community venues, restaurants, offices, and short-term accommodation. The design also aims to retain the huge volume of the internal space – or at least a sense of. This has been achieved through the insertion of a series of singular elements and carefully managing the ‘left-over’ spaces, creating a large internalised landscape."
POSTED TUESDAY, 9 JANUARY
"Sometimes, when we can, we like to explore ideas or add to the debate around architecture and urban development. In relation to Port Adelaide, we have always been interested in the interweaving of the existing with the new. This is speculative proposal for the redevelopment of Shed 26 we did a couple of years ago. Located in the western section of the inner harbour of Port Adelaide, the building is an important link to the industrial history of the place and has the potential to provide a key piece in connecting semaphore to Port Adelaide.
We were concerned with activating the site and opening it up to a range of uses that operate across different times. It incorporates community venues, restaurants, offices, and short-term accommodation. The design also aims to retain the huge volume of the internal space – or at least a sense of. This has been achieved through the insertion of a series of singular elements and carefully managing the ‘left-over’ spaces, creating a large internalised landscape."
Attached below is a comprehensive Proposal for the Adaptive Reuse of Shed 26 that Mulloway Studio produced, off their own bat, as an example of what can be done. Please feel free to download.
| shed_26_proposal_1_150722.pdf |
Imagine Adaptive Reuse of any kind...
Adaptive reuse refers to the process of reusing an old site or building for a purpose other than which it was built or designed for. Along with brownfield reclamation, adaptive reuse is seen by many as a key factor in land conservation and the reduction of urban sprawl.
"Sustainable development has become a goal for all Australian governments seeking to balance the health of the environment with the health of the economy. The predominant vision of a sustainable built future is of state of the art buildings utilising energy efficient design and materials. In reality, this vision should consider the 200 years of European built heritage that stands in tandem with the green structures we rightly seek to create. The built environment provides a footnote to our histories, helping to identify our places as Australian, rather than generically “modern” or “contemporary”. Historic buildings give us a glimpse of our past and lend character to our communities as well as serving practical purposes now. In the pursuit of sustainable development, communities have much to gain from adaptively reusing historic buildings. Bypassing the wasteful process of demolition and reconstruction alone sells the environmental benefits of adaptive reuse. Environmental benefits, combined with energy savings and the social advantage of recycling a valued heritage place make adaptive reuse of historic buildings an essential component of sustainable development."
Source: "Adaptive Reuse, Preserving our Past, Building our Future" Australian Government, Department of Environment and Heritage, 2004
Learn more about Adaptive Reuse here and here
Here's an article from Architecture and Design Magazine about
Celebrating industrial heritage in a new residential development
Interestingly it's designed by DKO Architecture
.... and here's a project that was undertaken in Melbourne called Banbury Village, where 55 apartments and townhouses were part of the adaptive reuse of the former Olympic Tyre Factory in Footscray.
Banbury Village
Developer: Cedar Woods
.....and here's an article from www.archdaily.com
Why Reusing Buildings Should - and Must - be the Next Big Thing
"Sustainable development has become a goal for all Australian governments seeking to balance the health of the environment with the health of the economy. The predominant vision of a sustainable built future is of state of the art buildings utilising energy efficient design and materials. In reality, this vision should consider the 200 years of European built heritage that stands in tandem with the green structures we rightly seek to create. The built environment provides a footnote to our histories, helping to identify our places as Australian, rather than generically “modern” or “contemporary”. Historic buildings give us a glimpse of our past and lend character to our communities as well as serving practical purposes now. In the pursuit of sustainable development, communities have much to gain from adaptively reusing historic buildings. Bypassing the wasteful process of demolition and reconstruction alone sells the environmental benefits of adaptive reuse. Environmental benefits, combined with energy savings and the social advantage of recycling a valued heritage place make adaptive reuse of historic buildings an essential component of sustainable development."
Source: "Adaptive Reuse, Preserving our Past, Building our Future" Australian Government, Department of Environment and Heritage, 2004
Learn more about Adaptive Reuse here and here
Here's an article from Architecture and Design Magazine about
Celebrating industrial heritage in a new residential development
Interestingly it's designed by DKO Architecture
.... and here's a project that was undertaken in Melbourne called Banbury Village, where 55 apartments and townhouses were part of the adaptive reuse of the former Olympic Tyre Factory in Footscray.
Banbury Village
Developer: Cedar Woods
.....and here's an article from www.archdaily.com
Why Reusing Buildings Should - and Must - be the Next Big Thing
